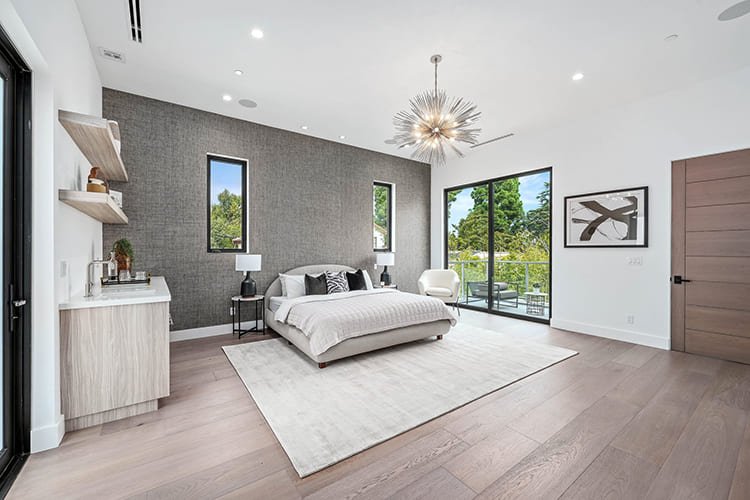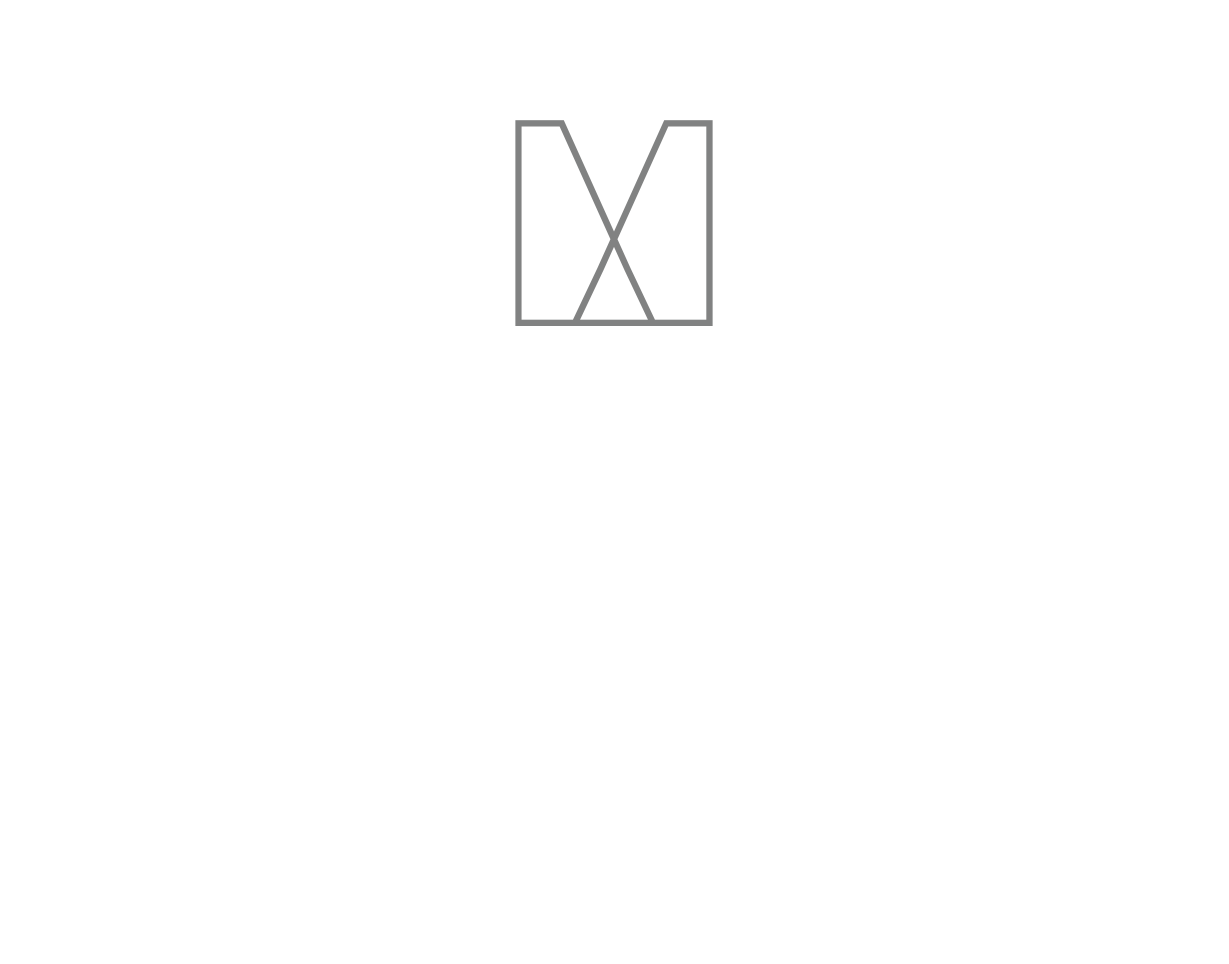FEATURED PROPERTIES















Maximize Space with Visual Technique
When it comes to interior design and home staging, creating the illusion of space is a game-changer, particularly in smaller homes or those with tighter layouts. Strategic design choices can transform even the most compact rooms into spacious, open areas that feel welcoming and expansive.
Furniture placement plays a crucial role. Opting for low-profile, multi-functional pieces and keeping walkways clear can enhance flow and make a space feel less crowded. Grouping furniture away from walls and creating defined zones helps buyers visualize real living potential.
And never underestimate the power of a lighter color palette. Soft neutrals, whites, and cool tones bounce light, making walls recede and giving the entire home a brighter, more open feel.












Use Textures for Depth and Comfort
One of the most impactful ways to create that feeling of luxury and livability is through thoughtful texture layering. Whether you are staging a modern loft or a traditional family home, combining tactile elements adds instant depth, interest, and warmth.
Textures help define zones and enhance mood. A cozy reading nook comes to life with a chunky knit throw and tactile upholstery, while a sleek bedroom gains warmth with layered linens and tufted headboards. Even minimalist interiors benefit from texture, and it is what keeps simplicity from feeling sterile.











Balance and Flow in Interior Design
At Marshall Design Group, we use strategic furnishing to establish natural flow, define functionality, and highlight a property’s strongest selling points. Our curated selections are all about balance: proportionate to the space, harmonious in style, and positioned to guide the eye through the home. A thoughtfully placed armchair creates a welcoming reading nook; a low-profile sofa opens sightlines to oversized windows. Dining sets are chosen to match the room's scale, promoting a sense of comfort rather than crowding.
More than just aesthetics, this method encourages seamless movement throughout the home. Buyers intuitively understand how each space works, which helps them imagine living there. Whether it’s defining open-concept areas or making a small room feel complete, our approach ensures that furniture supports the story your home is telling.













Lighting and Atmosphere
Lighting possesses the ability to transform not only the appearance of a home but also its atmosphere. Ambient lighting creates a warm, even foundation that makes every room feel inviting. Task lighting provides functionality where it is most needed. Accent lighting, such as picture lights or subtle uplighting, highlights eye-catching architectural features, textured walls, or curated décor items.










Colour Psychology in Staging
At Marshall Design Group, we celebrate the emotional power of color to set the tone for every room we stage. Soft blues and greens evoke calm and tranquility, perfect for bedrooms and bathrooms where relaxation is key. Warmer tones, such as muted yellows and terracotta, bring energy and warmth, making them ideal for kitchens or living areas that are meant to feel inviting and lived-in. Meanwhile, grounded neutrals offer broad appeal, creating a clean, sophisticated canvas that helps buyers envision their own lives unfolding in the home.
By strategically applying color theory, we help our staged homes not only stand out visually but also resonate emotionally, because buyers may forget a floor plan, but they won’t forget how a space made them feel.














Designing for Your Buyer Demographic
Effective home staging begins with understanding who you’re designing for. The team at Marshall Design Group tailors every detail with the lifestyle of your ideal buyer in mind.
For young professionals, we focus on sleek lines, minimalist aesthetics, and innovative functionality. Families are drawn to warm, inviting layouts with practical spaces that suggest comfort and connection. When staging for the luxury market, we elevate with refined textures, bespoke furniture, and curated art that signals sophistication.










Enhancing Indoor-Outdoor Flow
In Southern California’s year-round sunshine, a seamless connection between indoor and outdoor spaces is more than a luxury. At Marshall Design Group, we stage homes to amplify this natural advantage, creating an effortless indoor-outdoor flow that buyers instantly respond to.
Through matching materials, open sightlines, and coordinated furnishings, we extend living spaces beyond the walls, whether it's a lounge that opens to a pool deck or a dining area that continues onto a patio. The result? A home that feels more expansive, functional, and lifestyle-driven.












Let the Home Tell the Story
Every home has standout features. At Marshall Design Group, our staging approach focuses on enhancing those architectural elements, not hiding them. Whether it is original stonework, exposed beams, arched doorways, or statement skylights, we tailor our furnishings and décor to frame and elevate what makes the home special. Minimalist layouts, carefully selected lighting, and strategic accents draw the eye to where it matters most.













