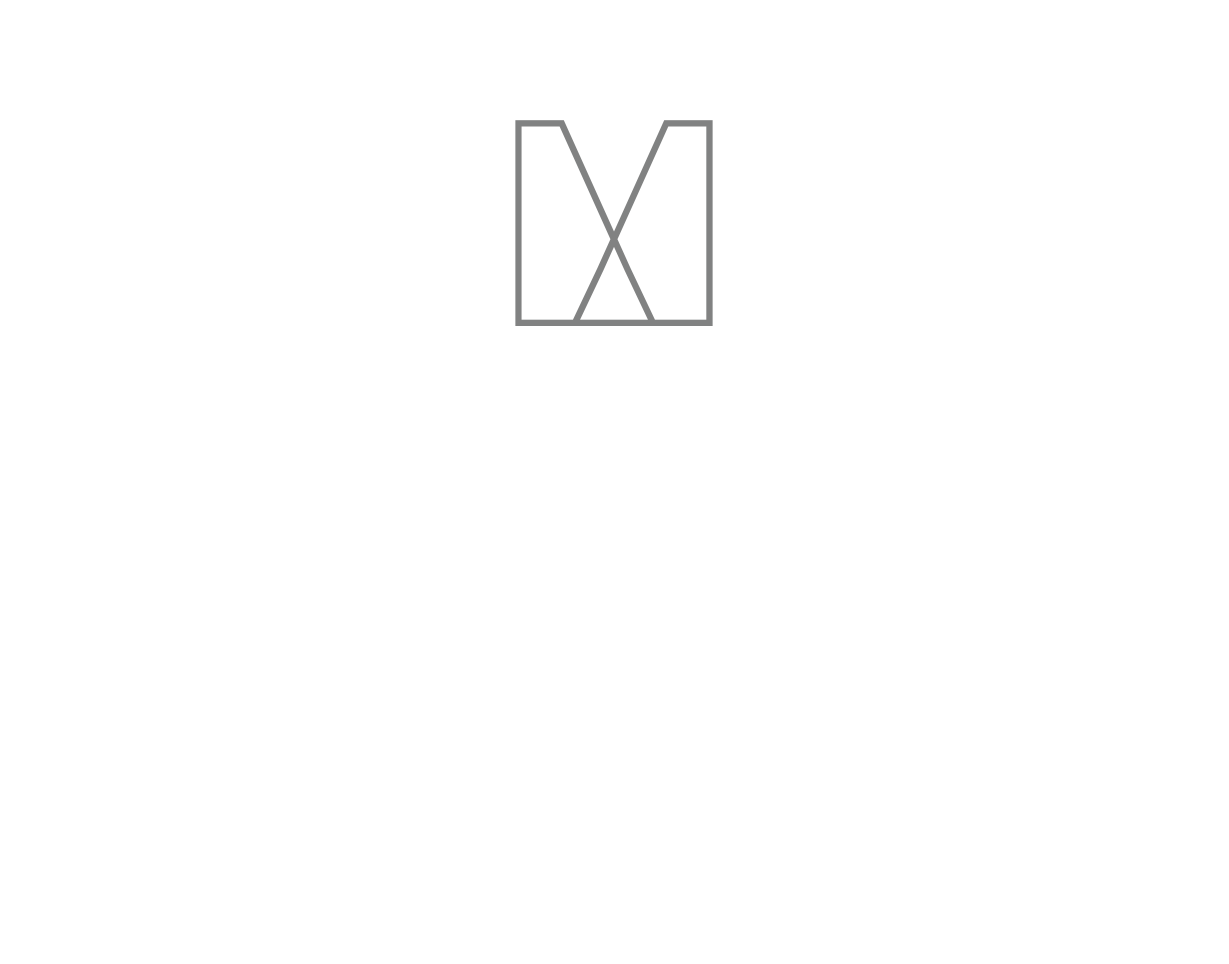transitional










Maximize Space with Visual Technique
When it comes to interior design and home staging, creating the illusion of space is a game-changer, particularly in smaller homes or those with tighter layouts. Strategic design choices can transform even the most compact rooms into spacious, open areas that feel welcoming and expansive.
Furniture placement plays a crucial role. Opting for low-profile, multi-functional pieces and keeping walkways clear can enhance flow and make a space feel less crowded. Grouping furniture away from walls and creating defined zones helps buyers visualize real living potential.
And never underestimate the power of a lighter color palette. Soft neutrals, whites, and cool tones bounce light, making walls recede and giving the entire home a brighter, more open feel.














Use Textures for Depth and Comfort
One of the most impactful ways to create that feeling of luxury and livability is through thoughtful texture layering. Whether you are staging a modern loft or a traditional family home, combining tactile elements adds instant depth, interest, and warmth.
Textures help define zones and enhance mood. A cozy reading nook comes to life with a chunky knit throw and tactile upholstery, while a sleek bedroom gains warmth with layered linens and tufted headboards. Even minimalist interiors benefit from texture, and it is what keeps simplicity from feeling sterile.














Designing for Your Buyer Demographic
Effective home staging begins with understanding who you’re designing for. The team at Marshall Design Group tailors every detail with the lifestyle of your ideal buyer in mind.
For young professionals, we focus on sleek lines, minimalist aesthetics, and innovative functionality. Families are drawn to warm, inviting layouts with practical spaces that suggest comfort and connection. When staging for the luxury market, we elevate with refined textures, bespoke furniture, and curated art that signals sophistication.










Let the Home Tell the Story
Every home has standout features. At Marshall Design Group, our staging approach focuses on enhancing those architectural elements, not hiding them. Whether it is original stonework, exposed beams, arched doorways, or statement skylights, we tailor our furnishings and décor to frame and elevate what makes the home special. Minimalist layouts, carefully selected lighting, and strategic accents draw the eye to where it matters most.















